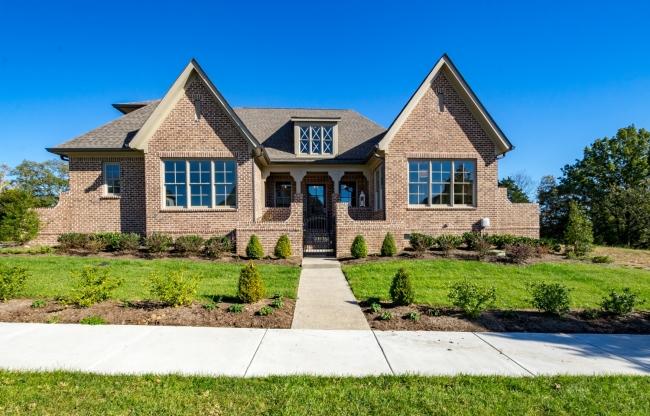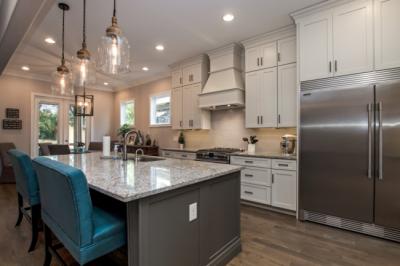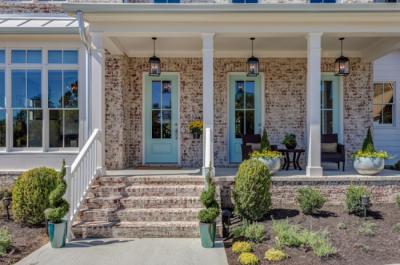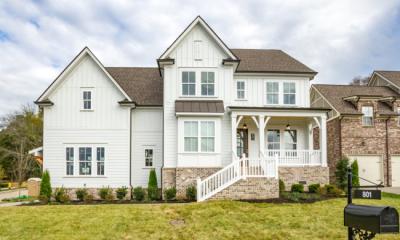 November 2023
Woodridge Homes
November 2023
Woodridge Homes
Have you been searching for disadvantages of a one-story house? Here are the disadvantages you might face with a single-story house:
- Limited Space
- Higher Construction Costs
- Less Privacy
- Reduced Views and Natural Light
- Land Usage Challenges
Let's delve into the disadvantages you will face with a one-story house and explore why some homeowners might opt for a little more elevation.
5 Disadvantages Of A One-Story House
Limited Space
Limited space is a major disadvantage of a one-story house, in an era where every square foot counts, having all your living spaces on one level may seem limiting. Multi-story dwellings allow vertical expansion, creating separate activity zones. In a one-story house, you may have to sacrifice room size or number.
Higher Construction Costs
According to custom home builders one-story houses may cost more to build than a multi-story one due to the greater base and roof needed for the same square footage. One-story houses have a larger land footprint, which increases landscaping costs. Homeowners may have to choose between a single-level design and a multi-story design for cost.
Less Privacy
However, privacy is hard to come by in most single-story homes despite its value. Having all of one's living quarters on the same floor makes it more challenging to demarcate public and private areas.
It's harder to get away from the world when noise travels more easily around the house. The sleeping quarters in multilevel houses are typically located on upper stories, away from the main living areas. If quiet is a priority, there may be better options than a ranch-style home.
Reduced Views and Natural Light
One of the joys of living in a multi-story house is the potential for breathtaking views and ample natural light. Unfortunately, this is another disadvantage of one-story homes. Without the elevation provided by additional floors, the views from your windows might be limited to what's directly in front of you.
Additionally, getting enough sunlight into every room can be challenging, especially if neighboring structures or landscape features block the natural flow of light. For those who appreciate scenic vistas and a sun-drenched atmosphere, there needs to be more height in a one-story house.
Land Usage Challenges
While a one-story house might require more land due to its horizontal expansion, this can be a disadvantage in areas where land availability is limited or expensive.
In urban settings, where every square foot of land comes at a premium, a multi-story house can be a more practical choice. It allows homeowners to make the most of their vertical space, leaving room for outdoor areas or gardens. One-story houses may need to lose outdoor space to accommodate the necessary footprint, limiting the options for landscaping or recreational areas.
Conclusion
While one-story houses have their own set of advantages, it's crucial to weigh them against potential drawbacks before committing to this architectural choice.
From limited space and higher construction costs to privacy concerns and reduced access to views and natural light, several factors might make a multi-story house more appealing for some homeowners. Ultimately, the decision between a one-story and a multi-story house depends on individual preferences, lifestyle, and the specific demands of the chosen location.
Frequently Asked Questions
Do one-story houses have drawbacks?
Everything, including the kitchen and bedrooms, is on the same floor in a one-story home, which is both good and bad.
What are the benefits of having an extra floor in your home?
You can fit more bedrooms, living areas, study, outdoor rooms, and storage spaces into a two-story plan. When you have more room, you can arrange your furniture as you like.
Do double-story homes have advantages?
Double-story designs allow for more bedrooms, living areas, studies, outdoor rooms, and storage. More space gives you more home planning control.
Recent News
Benefits Of Building A Custom Home
February 2024
Why Are Single-Story Homes More Expensive?
February 2024
What Is Single-Story vs. Two-Story Resale Value?
February 2024
Ready to make your dream home a reality?
Get Started


