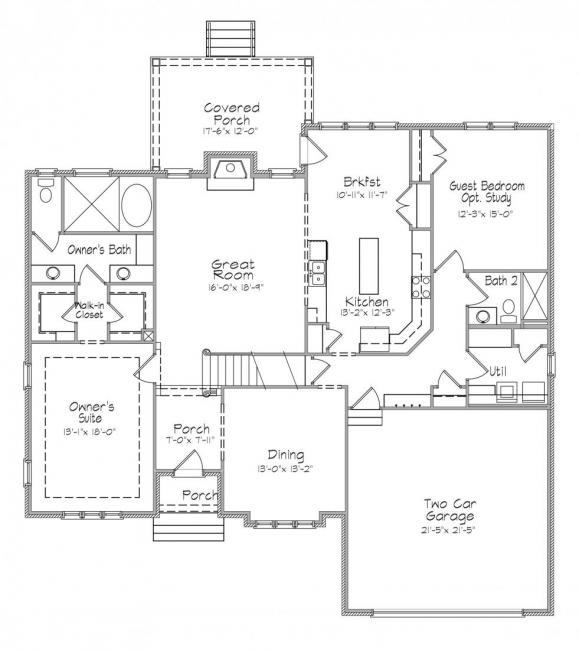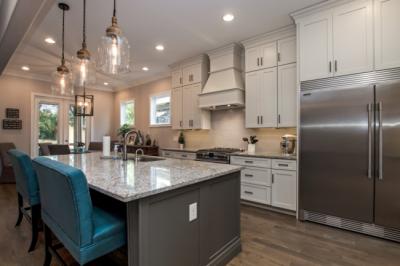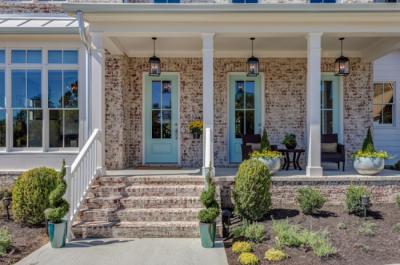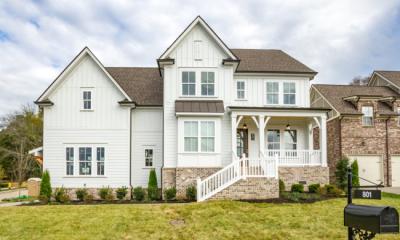 April 2023
Woodridge Homes
April 2023
Woodridge Homes
Choosing the right home floor plan can be an overwhelming task, with so many options available. A well-designed floor plan can make a dramatic difference in how you live and interact with your home. To determine the right home floor plan for you, there are a few factors to consider, including your lifestyle, family size, budget, and personal preferences. In this article, we'll explore some popular home floor plans by our Custom Home Builders and help you find the one that's right for you.
Best Home Floor Plan for Me: Guide by Custom Home Builders
Open Floor Plan
An open floor plan by Custom Home Builders is one of the most popular options for modern homes. This type of floor plan features a large, open living space that combines the kitchen, dining room, and living room. The main benefit of an open floor plan is that it creates a sense of space and allows for more natural light to flow throughout the house. It's perfect for families who enjoy spending time together and entertaining guests.
However, an open floor plan may not be ideal for those who prefer privacy or need separate spaces for different activities. It's also important to consider the acoustics of an open floor plan, as sound can be carried easily throughout the space.
Ranch Style Floor Plan
A ranch-style floor plan features a single-story layout that's perfect for those who want to avoid stairs. This type of home is typically more spacious and offers a greater sense of privacy than other floor plans. Ranch-style homes are ideal for families with young children, as they provide a safe and easily accessible space.
Yet, ranch-style homes may not be ideal for those who need additional living space or want to take advantage of a larger lot. They can also be more expensive to build due to their sprawling design.
Traditional Floor Plan
A traditional floor plan by Tennessee home builders is a classic option that features separate rooms for different activities. This type of home is perfect for those who prefer privacy and need separate spaces for work, play, and relaxation. Traditional floor plans often feature a central hallway that connects the rooms, providing a sense of flow and structure to the home.
However, traditional floor plans may not be ideal for those who prefer an open layout or want to take advantage of natural light. They can also be more expensive to heat, and cool, as separate rooms require individual temperature control.
Contemporary Floor Plan
A contemporary floor plan is a modern option that features clean lines, open spaces, and a minimalist design. This type of home is perfect for those who want a sleek and sophisticated living space. Contemporary floor plans often feature large windows that allow natural light to flow throughout the home. Nevertheless, contemporary floor plans may not be ideal for those who prefer a more traditional aesthetic or need separate spaces for different activities. They can also be more expensive to build due to their modern design.
Multi-Generational Floor Plan
A multi-generational floor plan by Nashville home builders is a popular option for families who want to accommodate multiple generations under one roof. This type of home features separate living spaces with kitchens, bathrooms, and bedrooms. It's perfect for families who want to provide a sense of independence and privacy for everyone in the home. Multi-generational floor plans can be more expensive to build due to the additional space required. They may also require more maintenance and upkeep, as multiple living spaces can lead to additional wear and tear.
Cottage Floor Plan
A cottage floor plan is a charming option that's perfect for those who want a cozy and intimate living space. This type of home is typically smaller and features an open layout that maximizes space. Cottage floor plans often feature a front porch and a fireplace, adding to the cozy atmosphere.
However, cottage floor plans may not be ideal for those who need additional living space or want a more modern aesthetic. They can also be more difficult to maintain, as smaller spaces can lead to clutter and disturbance.
Split-Level Floor Plan
A split-level floor plan features multiple levels that are connected by short flights of stairs. This type of home is perfect for those who want to maximize living space without sacrificing privacy. Split-level floor plans often feature an open living and dining area on one level and bedrooms on another level, providing a clear separation of space.
Though, split-level floor plans may not be ideal for those who have difficulty with stairs or prefer a more traditional layout. It can also be more difficult to heat and cool, as temperature control can vary from level to level.
Multi-Story Floor Plan
A multi-story floor plan by custom home builders in Tennessee is a popular option for those who want to maximize living space without sacrificing privacy. This type of home features multiple levels that are connected by a staircase. These floor plans are perfect for families who need additional living space or want a more modern layout.
Multi-story floor plans may not be ideal for those who have difficulty with stairs or prefer a more traditional layout. They can also be more expensive to heat and cool, as temperature control can vary from level to level.
Conclusion
Choosing the right home floor plan depends on your lifestyle, family size, budget, and personal preferences. Consider what's important to you, whether it's privacy, natural light, or open spaces, and explore different floor plans to find the one that's right for you. With careful consideration, you'll be able to find a home floor plan by Custom Home Builders that meets your needs and fits your style. Visit the official website of Woodridge Homes and look for the best floor plans for yourself.
Recent News
Benefits Of Building A Custom Home
February 2024
Why Are Single-Story Homes More Expensive?
February 2024
What Is Single-Story vs. Two-Story Resale Value?
February 2024
Ready to make your dream home a reality?
Get Started


